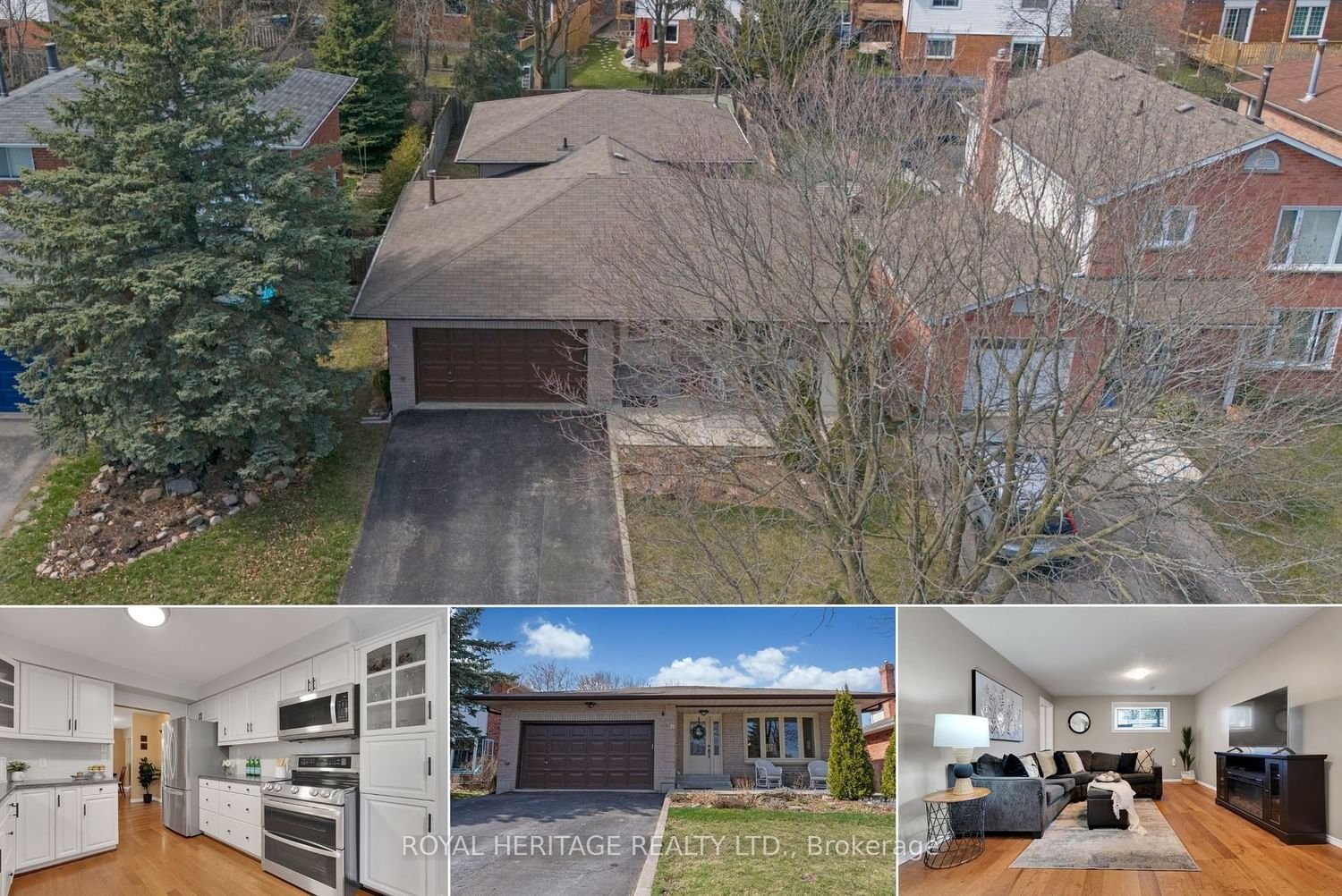$879,900
$***,***
3+1-Bed
2-Bath
Listed on 4/23/24
Listed by ROYAL HERITAGE REALTY LTD.
Offers Welcome Anytime on this This spacious 3+1 bedroom 2 Full Bathroom, 4 level backsplit. Much bigger than it looks from the outside, you'll find more than enough space in this house! Ideally located in a highly sought after established neighbourhood. The large Eat-in Kitchen features newer stainless steel appliances & has a direct walkout to the backyard. Primary Bedroom has his/hers closets, hardwood floors & access to the semi-ensuite bath w tons of built-in storage. The finished lower level has a great sized open concept Family room w large above grade windows. The split level layout is great for large/blended families or shiftworkers, the 4th bedroom and full bathroom located on the lower level offers privacy and your own space! The finished basement adds even more options to use as you wish; a gym, office, games room or kids playroom! Handy XL storage room in the Basement too plus a large laundry room w built-in shelves, there's a lot of storage in this home too! Ample parking on the long double wide driveway, good for larger vehicles or trucks! Double car garage has inside access as well as a separate door to the sideyard - a great size for all the toys & tools! The large fenced backyard with deck & Gazebo is a great place to host BBQ's and gatherings; large storage shed on recently poured concereted base. An excellent opportunity get into a great neighbourhood. Right across the street from Mearns Park, let the kids play then walk the gorgeous Soper Valley Creek trails together, we're told you can even see Rainbow Trout & Salmon swimming in the creek! Walking distance to Schools, Grocery and even Downtown Bowmanville for shops, restaurants & street festivals!
Owned hot water tank, no rentals! Most windows replaced 2014. Shingles & Furnace updated from original.
To view this property's sale price history please sign in or register
| List Date | List Price | Last Status | Sold Date | Sold Price | Days on Market |
|---|---|---|---|---|---|
| XXX | XXX | XXX | XXX | XXX | XXX |
E8261168
Detached, Backsplit 4
9+2
3+1
2
2
Attached
6
Central Air
Finished
Y
Alum Siding, Brick
Forced Air
N
$4,542.00 (2023)
118.11x44.95 (Feet)
